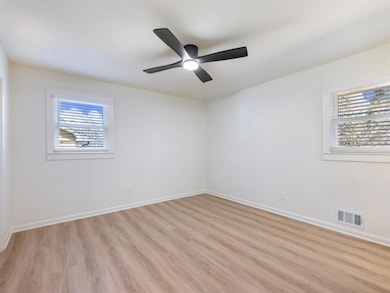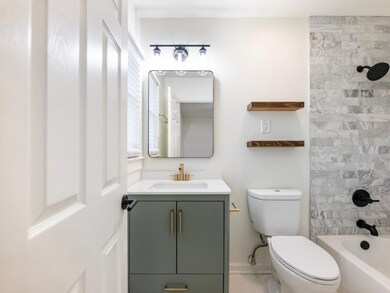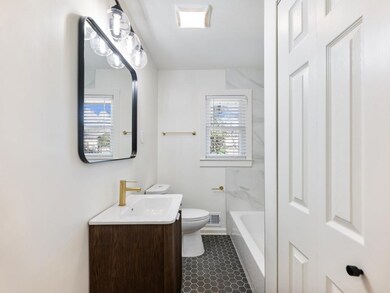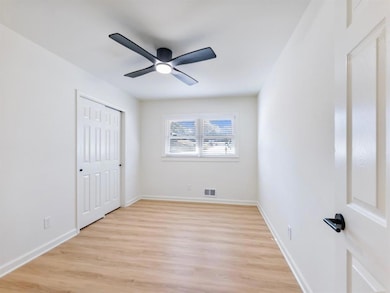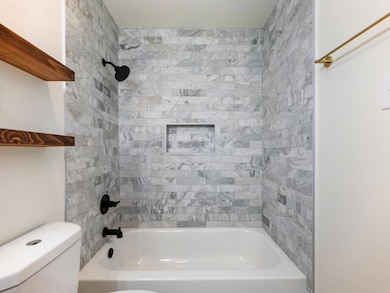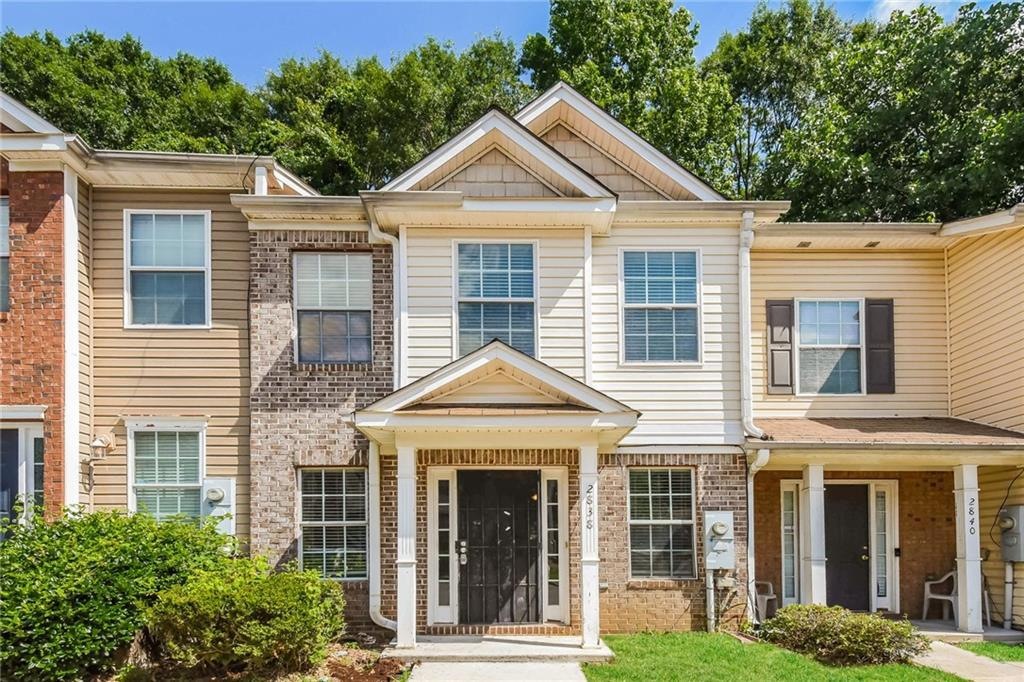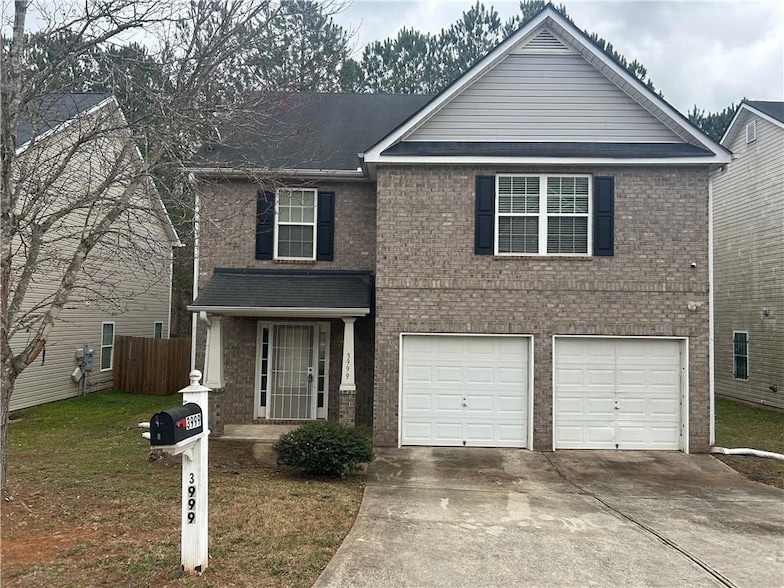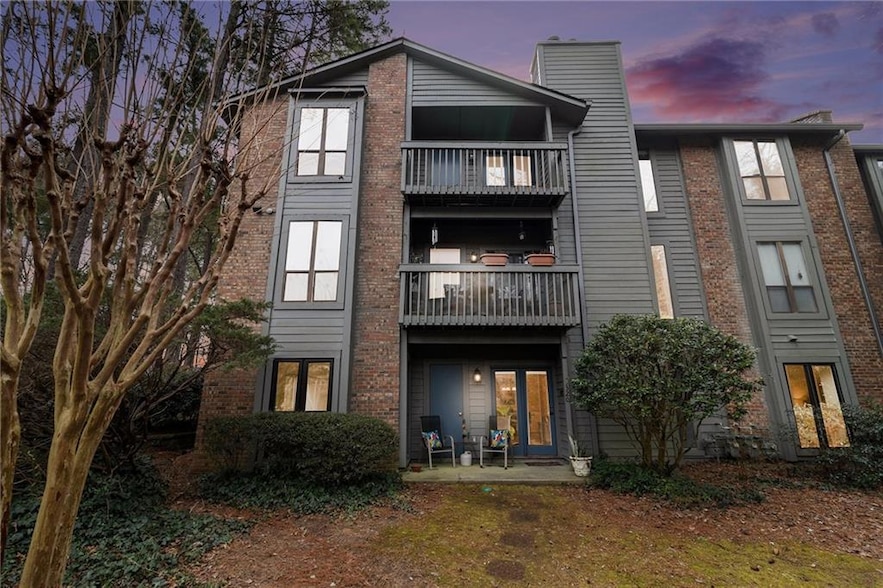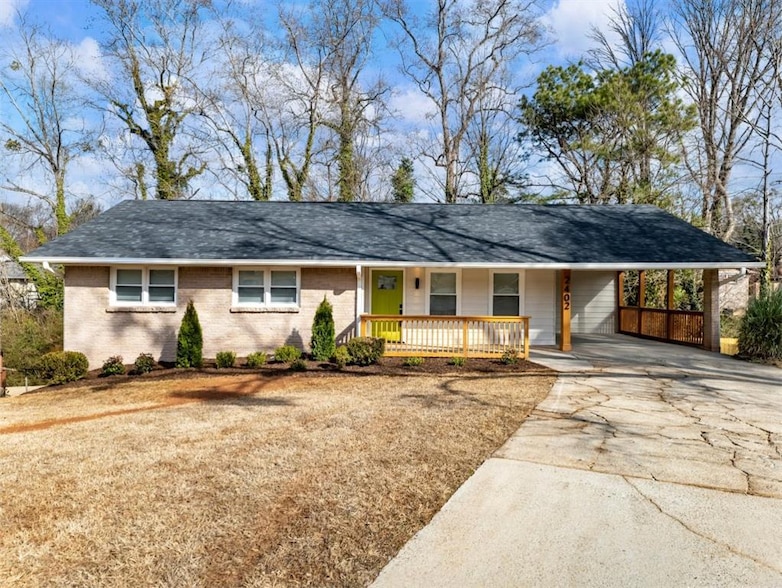
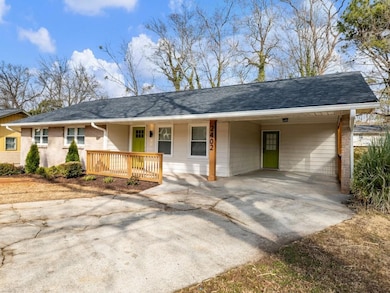
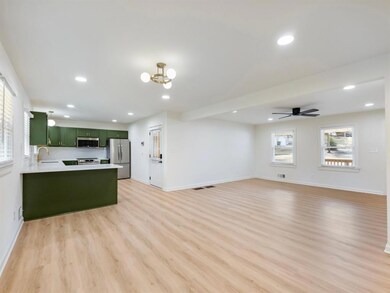
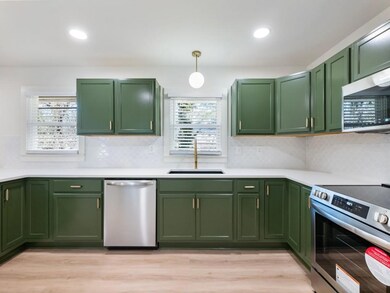
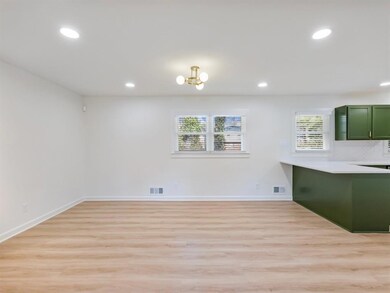
$624,900
2402 Tiffany Cir , Decatur, GA 30035
5 Beds | 3 Baths | 2,559 sqft
Welcome home to this fantastic and meticulous renovation in Decatur! Beautiful mostly brick home with 5 bedrooms and 3 bathrooms on 2 levels, including a huge recreation room and storage room with exterior access. Almost everything is NEW -- kitchen cabinets, quartz countertops, backsplash, Frigidaire SS appliances, LVP flooring on both levels, bathroom fixtures and tiling, windows, blinds, electrical fixtures/devices, water heater, attic foam insulation, privacy fence, landscaping, mailbox, and main water line. ADT alarm system included for the remainder of its first year! Plenty of parking in the carport and extra wide driveway. Emerald Estates is a great community convenient to I-20, I-285, downtown Decatur, Avondale Estates, and intown Atlanta attractions.
Map
2402 Tiffany Cir , Decatur, GA 30035
Interior Features
-
Home Type
- Single Family
-
Estimated Annual Taxes
- $4,746
-
Year Built
- Built in 1972 | Remodeled
-
Lot Details
- 0.3 Acre Lot
- Lot Dimensions are 62 x 116 x 162 x 163
- Cul-De-Sac
- Back Yard Fenced
- Sloped Lot
-
Home Design
- Traditional Architecture
- Brick Foundation
- Shingle Roof
- Aluminum Siding
- Three Sided Brick Exterior Elevation
-
Interior Spaces
- 2-Story Property
- Insulated Windows
- Formal Dining Room
- Den
- Luxury Vinyl Tile Flooring
- Fire and Smoke Detector
-
Kitchen
- Electric Oven
- Microwave
- Dishwasher
- Kitchen Island
- Stone Countertops
-
Bedrooms and Bathrooms
- Bathtub and Shower Combination in Primary Bathroom
-
Laundry
- Laundry Room
- Laundry in Hall
- Laundry on lower level
-
Finished Basement
- Basement Fills Entire Space Under The House
- Interior and Exterior Basement Entry
- Natural lighting in basement
-
Eco-Friendly Details
- Energy-Efficient Appliances
- Energy-Efficient Windows
- Energy-Efficient Insulation
Exterior/Building Features
-
Parking
- 2 Carport Spaces
- Driveway
-
Outdoor Features
- Front Porch
Additional Information
-
Schools
- Canby Lane Elementary School
- Mary Mcleod Bethune Middle School
- Towers High School
-
Utilities
- Central Heating and Cooling System
- Heating System Uses Natural Gas
- High-Efficiency Water Heater
-
Community Details
- Emerald Estates Subdivision
-
Listing and Financial Details
- Legal Lot and Block 41 / D
- Assessor Parcel Number 15 131 10 010
Jenny Peterson
Mobile number
(404) 555-5555
jennyperterson2345765@gmail.com

